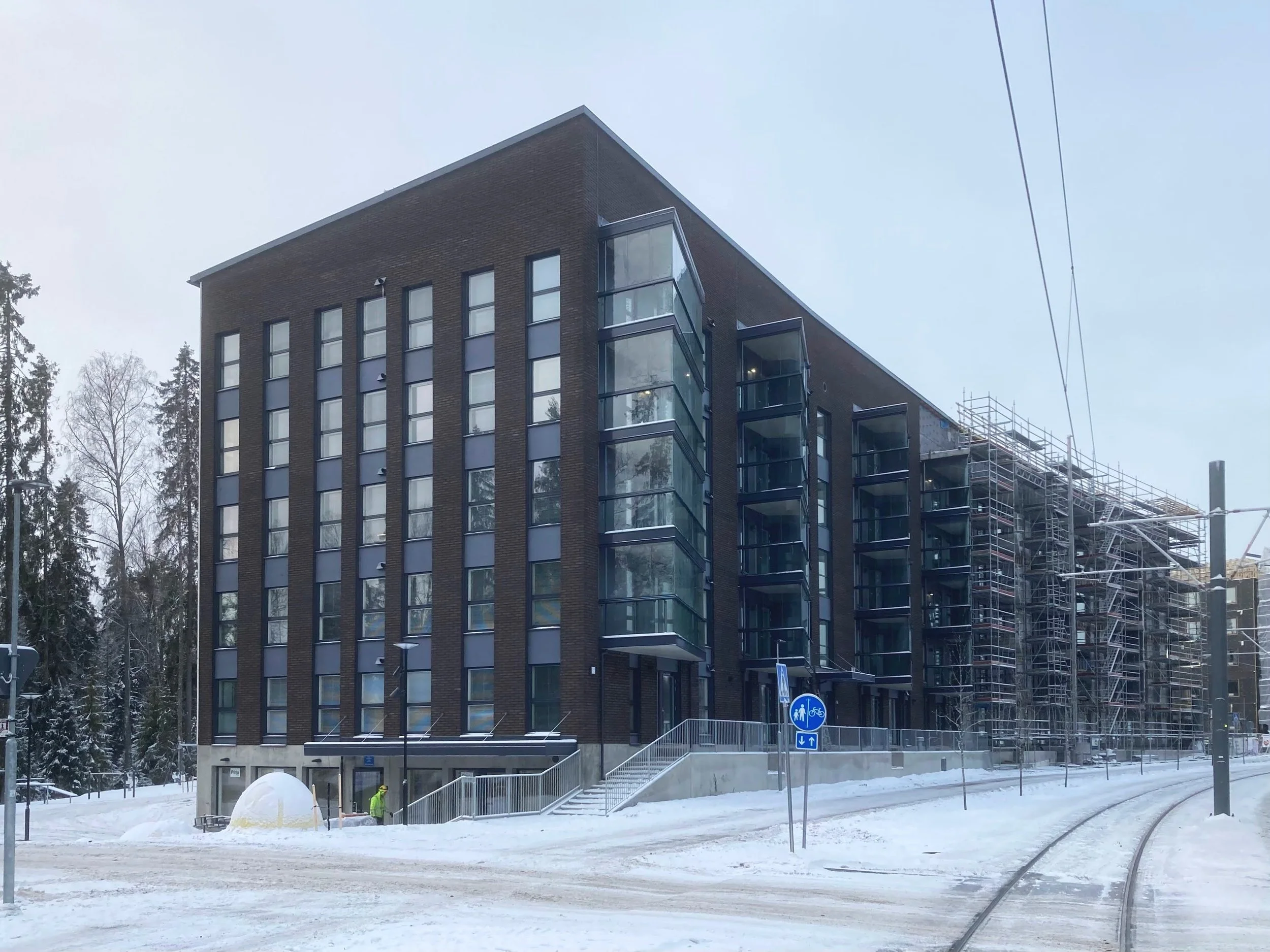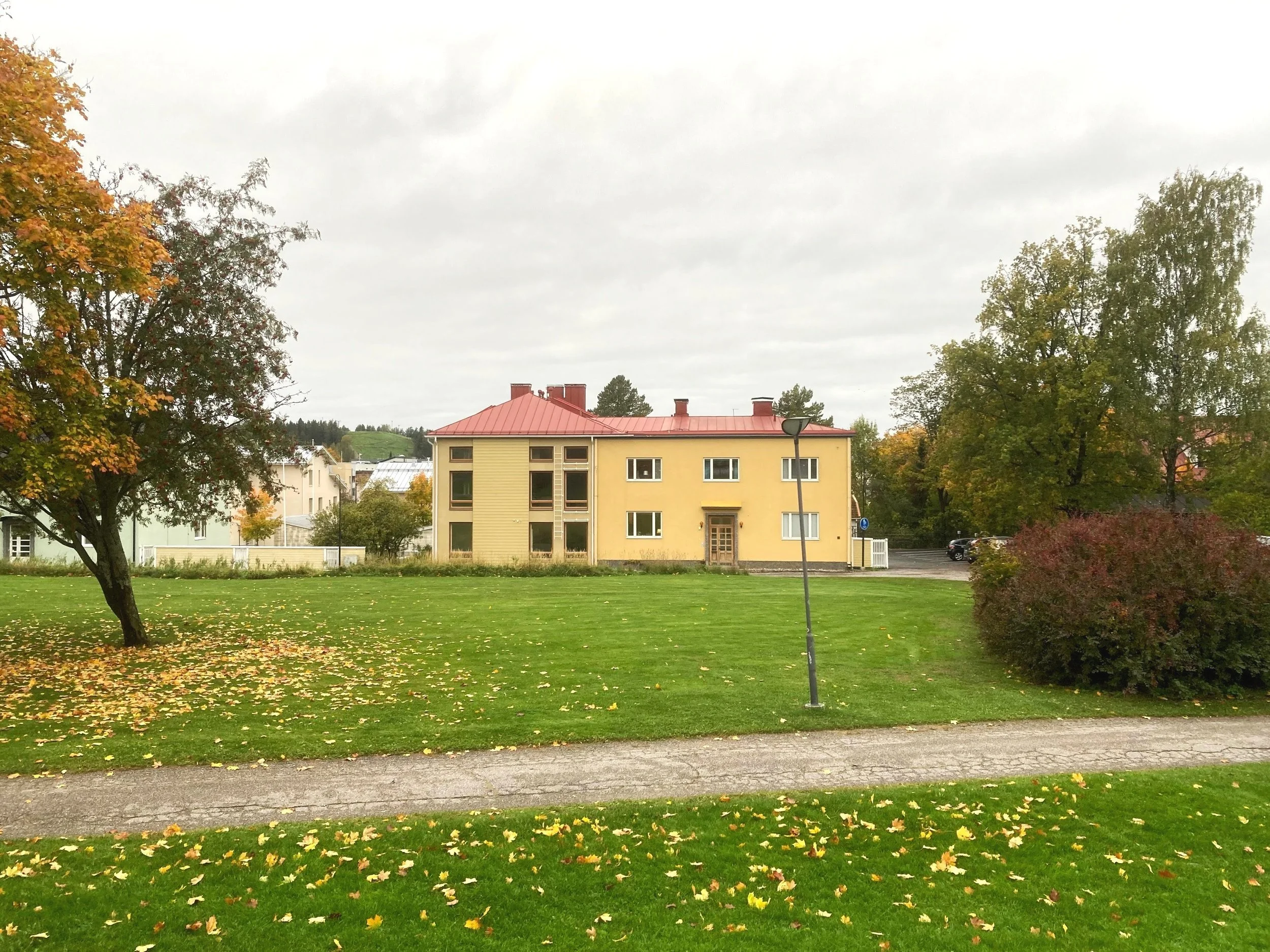As Oy Tampereen Augustus, As Oy Tampereen Caesar
Hervantajärvi, Tampere, 2022/2023
Apartment building with 125 apartments (6,000 m2), combining owner occupied and rental housing through common facilities and a common yard. Geothermal heat, class A energy efficiency and efficient use of space guarantee benefits for both residents and owners.
"The projects are long and the clients need a proactive head planner, throughout project. In addition, architects are required to have "vision", i.e. if they are able to combine mathematical goals, long-term work, cooperation with authorities and beautiful architecture, not many operators in the field have that. That's what you're good at."
Heikki Myllymäki, Toivo Group Oyj (translated from original given to tafkaoo architects Oy)
Responsibility:
Head planning, architectural planning
Main collaborators:
tafkaoo architects Oy (client’s contractual partner, planning collaboration)
Toivo Group Oyj (client)
Rakennusliike Tikirak Oy (client, contractor)


